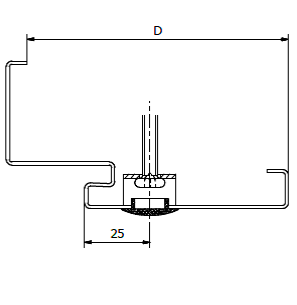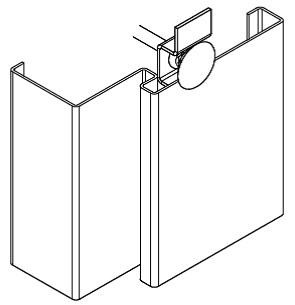HINGES
HEIGHT OF HINGES
The standard metal KD door frame has two hinges. At the customer’s request, a third hinge can be added and installed between the top and bottom hinges. The height of the hinges is measured downwards from the upper transom. Therefore, the top hinge is always considered to be at the same height. The height of the bottom hinge is adjusted based on the P2 clear height of the door frame. The additional third hinge is always considered to be at the same height, with respect to the top hinge.
| P2 (mm) | A |
| 1980-2080 | 1435 |
| 2081-2180 | 1535 |
| 2181-2280 | 1635 |
STRIKING PLATES
Height of striking platesA – In the case of door frames that are mounted on finished floors, the cut-out section is at a height of 1050 mm.
B – For door frames that are installed in the floor (KD.MM), the height of the striking plate is determined by the height point for the installation of the door frame. The height point is 1000 mm from the finished floor.
C – In the case of door frames which foresee a lock with three latch bolts or more, the dimensions of the cut-out section are adapted to a particular lock.
HOLES FOR BOLTING
When ordering metal KD door frames, you can choose whether you would like holes for bolting on the door frame:
0 – no holes
1 – holes for bolting
Holes for bolting are inserted on the upright profile. and on the upper transom, based on the clear width of the door frame.


Arrangement of holes based on the thickness of the wall T
|
thickness of wall T |
|
|
less than 200 mm |
1 line of holes |
|
from 200 to 350 mm |
2 lines of holes |
Determining the number of holes for bolting based on the clear width P1 and clear height P2
|
clear width P1 (mm) |
no. of holes |
clear height P2 (mm) |
no. of holes |
|
1000–1600 |
1 |
1980–2200 |
3 |
|
1600–2400 |
2 |
2200–3000 |
4 |
|
2400–3000 |
3 |
|
|









